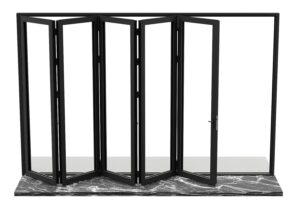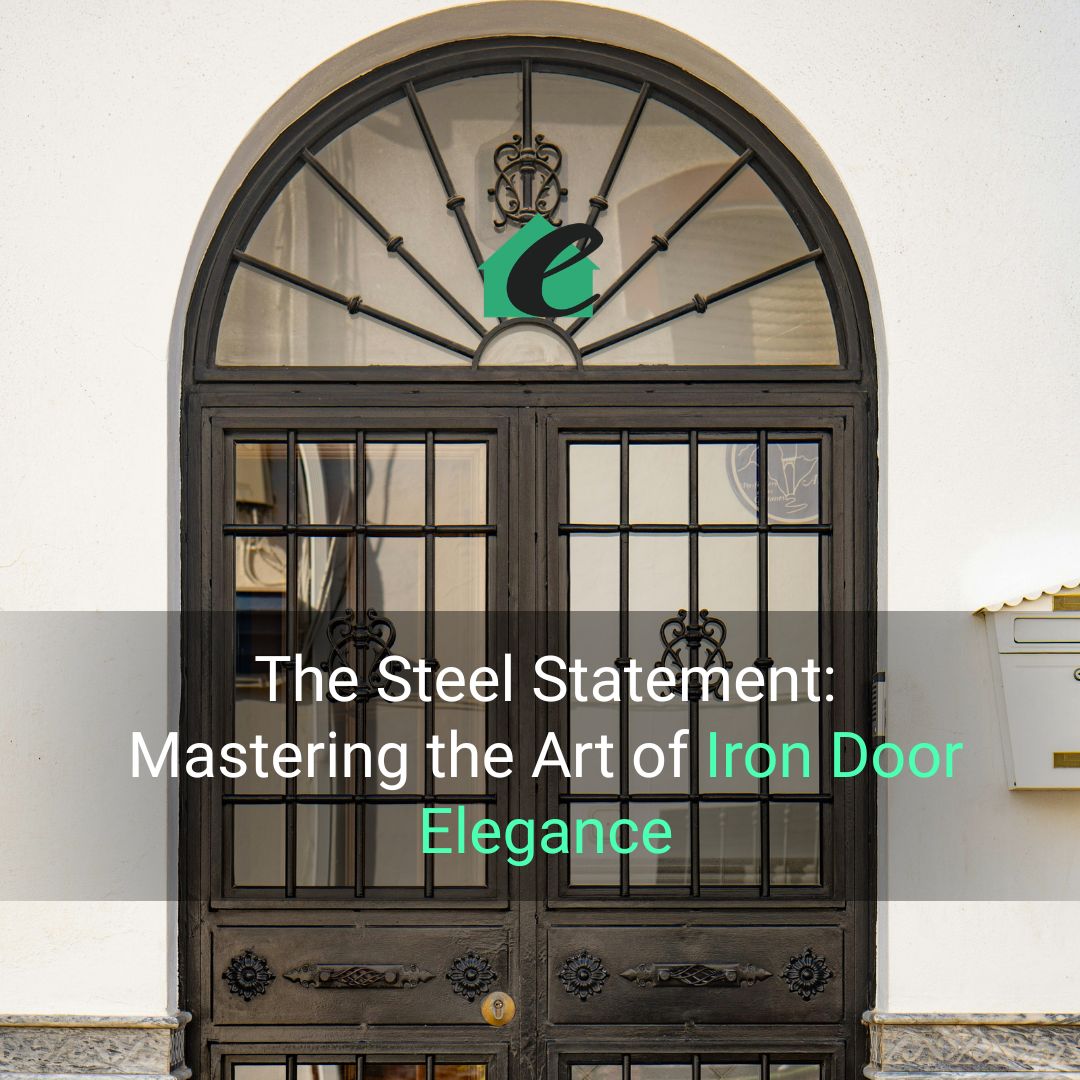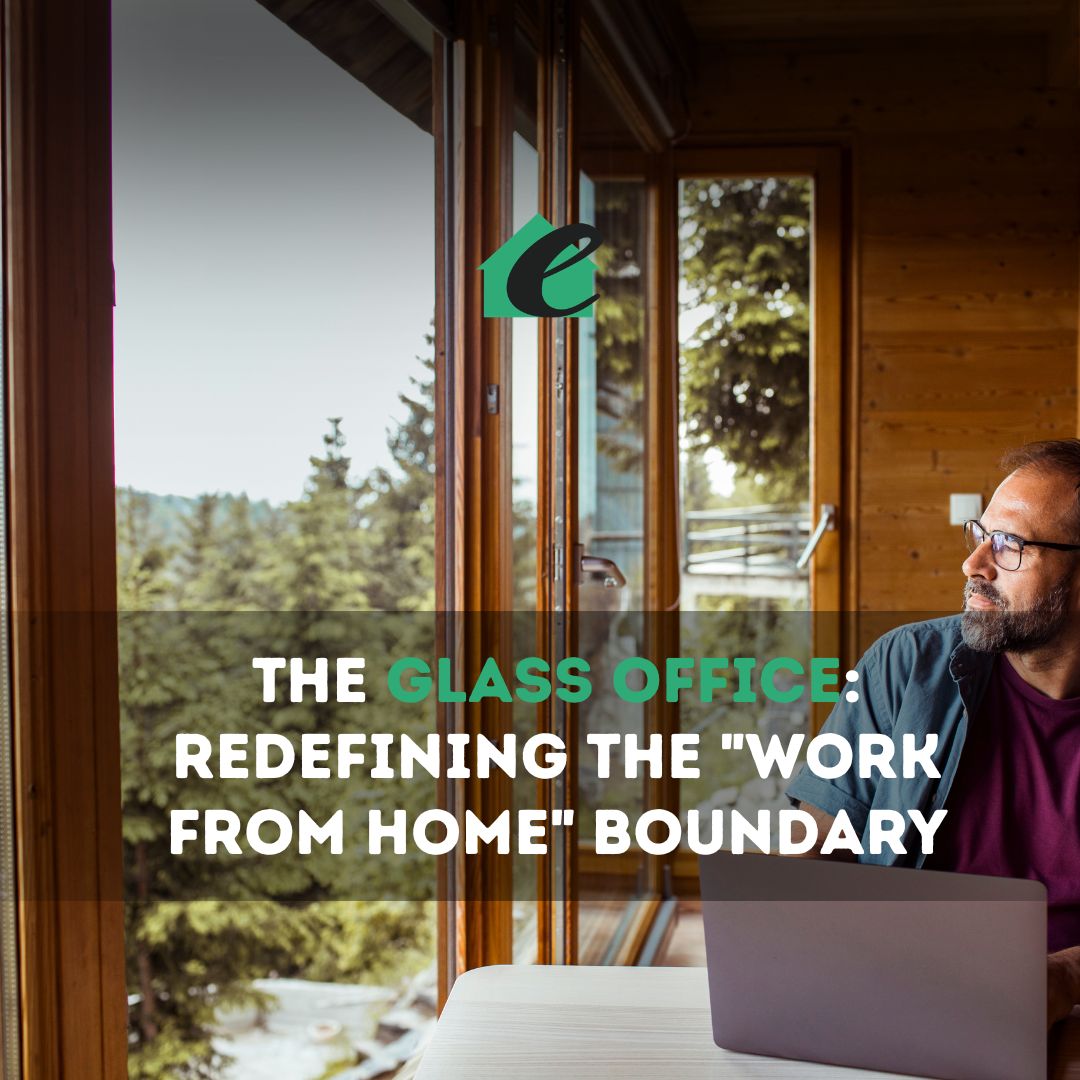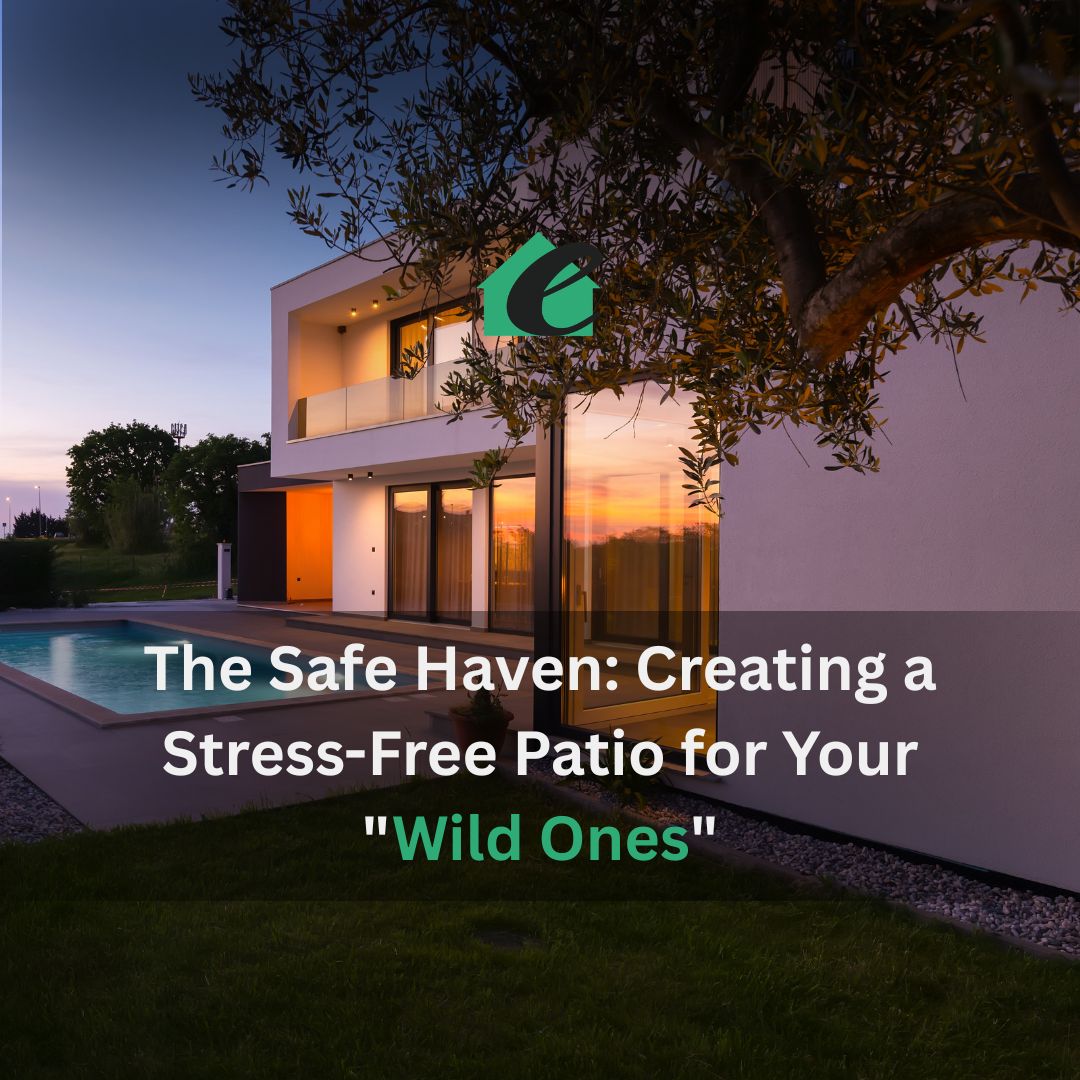Introduction: Freedom in Flow
Open floor plans have become a hallmark of modern living. By removing traditional walls, homes feel larger, brighter, and more connected.
Yet while openness brings freedom, it can also create challenges when it comes to privacy, zoning, and flexibility. This is where bi-fold doors for open floor plans come into play.
At Eris Home Products, we believe doors aren’t just barriers — they are tools of transformation, allowing spaces to expand, contract, and adapt with ease.
Floor Plan Integration With Bi-Fold Doors
Open floor plans thrive on flow, but they also benefit from subtle divisions. Open-concept doors provide this balance, working like adjustable walls that fit seamlessly into your design.
- Seamless Transitions: Bi-fold panels open wide for unity or close to create intimacy.
- Natural Light: Large glass surfaces keep brightness consistent across spaces.
- Custom Configurations: Panels can be tailored to fit specific floor plan dimensions.
Think of bifold doors as flexible architecture — movable walls that let you choose how connected or separated your living areas should feel.
Design Styles That Complement Modern Living
Bi-fold doors adapt beautifully to different aesthetics, ensuring they integrate smoothly with the style of your home.
- Minimalist Homes: Slim aluminum frames enhance clean lines and understated elegance.
- Industrial Interiors: Matte black frames paired with glass evoke an urban loft look.
- Traditional Settings: Wood-look aluminum adds warmth while maintaining durability.
- Luxury Residences: Metallic or custom-colored frames create striking focal points.
No matter the design, folding interior walls add refinement without overwhelming the space.
Flexibility for Multi-Use Spaces
One of the greatest advantages of bi-fold systems is their adaptability, especially in open floor plans where rooms often serve multiple functions.
- Living/Dining Combos: Keep the space open for gatherings, then close panels for cozy family dinners.
- Home Office Integration: Create privacy when working, but maintain openness when off the clock.
- Play Areas: Supervise children in open mode, or separate the area for quiet time.
- Entertainment Zones: Fold back panels during parties for expansive flow.
These space-divider bifold systems ensure your home adapts to your lifestyle rather than the other way around.
Enhancing the Sense of Space
Bi-fold doors don’t just divide — they enhance. By replacing solid walls with glass, they create continuity even when closed.
- Visual Connection: Glass panels keep sightlines open across rooms.
- Airy Feel: Natural light travels through the entire floor plan.
- Balance: Achieve separation without sacrificing openness.
It’s the perfect blend of unity and distinction, a design choice that supports both community and individuality under the same roof.
Practical Considerations
Choosing the right bifold system for your open floor plan involves more than design; it requires attention to practical details.
- Panel Count: Decide how many panels suit your space based on span width.
- Hinge Systems: High-quality hardware ensures smooth, long-lasting performance.
- Glazing Options: Choose between clear, frosted, or tinted glass for varying levels of privacy.
- Maintenance: Aluminum frames are low-maintenance, keeping your space functional and stylish with minimal effort.
Practical planning ensures your investment works as beautifully as it looks.
Why Bi-Fold Doors Outshine Alternatives
Compared to sliding doors or fixed partitions, bifold systems offer unmatched flexibility.
- Sliding Doors: Provide access but limit the width of opening.
- Fixed Walls: Permanently divide spaces, restricting versatility.
- Folding Interior Walls: Combine openness, light, and adaptability in one system.
This unique balance explains why more homeowners are choosing bifold solutions to elevate their open-plan living.
Conclusion: Living Without Limits
Open floor plans are about freedom, and bi-fold doors for open floor plans take that freedom further. By integrating seamlessly into layouts, complementing diverse design styles, and offering flexible use for multi-purpose spaces, they empower you to live without limits.
At Eris Home Products, we craft open-concept doors and folding interior walls that redefine modern living. Whether you want to expand for togetherness or fold for focus, our systems adapt as quickly as life itself.
Discover how bi-fold doors can elevate your open floor plan with Eris Home Products — and experience living designed around you.
FAQ
1. How do bi-fold doors enhance an open floor plan?
Bi-fold doors create seamless transitions between rooms or indoor–outdoor spaces, improving flow, light, and overall spaciousness.
2. Are bi-fold doors energy-efficient for open living spaces?
Yes. Modern bi-fold doors often feature insulated glass and thermal frames that help maintain temperature and reduce energy loss.
3. Can bi-fold doors increase natural light in my home?
Absolutely. Their large glass panels allow more daylight to enter, brightening your entire open floor plan.
4. Are bi-fold doors suitable for small open-concept areas?
Yes. Bi-fold doors fold neatly to the side, saving space and making them a great option even for compact open-plan layouts.







